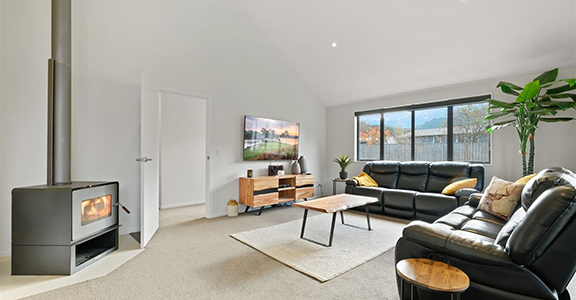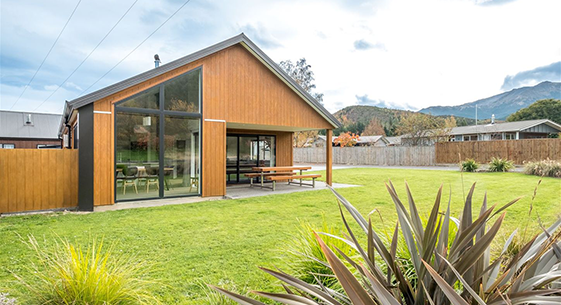
Project detail
- Client : Private Developer
- Location : Jacks Pass Road, Hanmer Springs
- Floor Area: 153m²
Project Description
Early in 2019 the developer approached Smart Plans to design 7 individual, but similar sized dwellings on a small subdivision in Hanmer Springs. The houses were to be built on a speculative basis and sold one by one as they were being built. All are now occupied.
This was the first on the drawing board.
There were particular site restraints in that high above the property were electric transmission lines. It was necessary to ensure that a 12m setback from the lines was in place before a design could be started.
Being the holiday destination, it was expected that this property would be purchased as a Holiday home. However it soon became clear that the development was to become family home oriented and therefore the features of a family home were included

-
High ceiling in living area
-
Indoor and outdoor activity recognised
-
Open Plan 'L' shaped Living
-
View of the adjacent hills.
What We Did
The client required Smart Plans to create the design with little or no supervision or input from them.
The limitations of the site meant that a lot had to be squeezed into a relatively small space.


Smart Plans are very keen to be able to incorporate indoor and outdoor flow in our designs.
The design, then was centred around a covered area on the north corner of the building.
The dining area was placed next to the outdoor place and provided with a large picture window gable with views to the hills surrounding Hanmer.
Hurunui District Council employ "Design Standards" in the Hanmer basin. This restricts the shapes of windows and types of cladding among other straightjacket rules. However Smart Plans were able to satisfy those "Standards". The client decided upon the colour of the cladding.

Subscribe Now
Do not miss the interesting new and be always in a trend