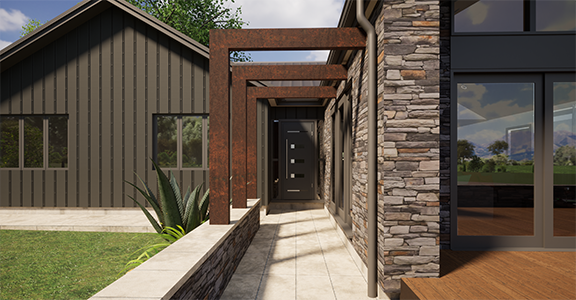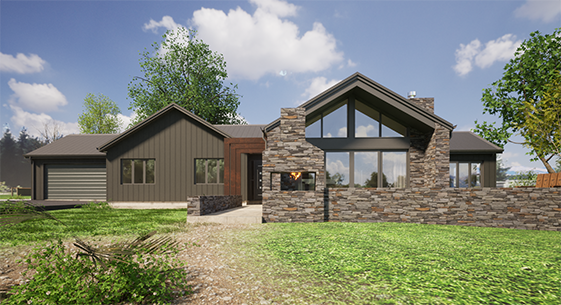
Project detail
- Client : Debbie Pilcher and Geoff Roberts
- Location : Chatterton River Estate, Hanmer Springs
- Floor Area: 208m2
Project Description
Debbie and Geoff required a new home that was big enough to entertain guests and allow for them to sleep over during the holidays or simply large enough for a growing family.
Their own living quarters is arranged separately from the main bedrooms to give privacy and a view across the Hanmer basin.
The lounge has a high raked ceiling with a glazed gable to give an almost uninterrupted vista.
At the time of producing the website the project is under construction

-
Close liasion with client
-
Actively advise on architectural features
-
Coordinate external consultants
-
Concept to Consent involvement.
What We Did
Debbie and Geoff had a pretty well defined idea of how the house was to be laid out. Some site orientation issues needed addressing first so that the most efficient use of a corner plot could be made with consideration to the District Plan Rules.
The District Plan also became an issue in that in order to create the floor plan that Debbie and Geoff desired, the length of the building required resource consent which Smart Plans obtained.


Smart Plans took on the project at an early concept stage; consultation and discussions were an important part of the concept process and a number of iterations were prepared.
Internal and external 3D renders took an important part in finding the desired effect.
Blueprint consulting engineers were engaged to design two steel portal frames. This allowed the raked ceiling to be uninterrupted.
Smart Plans liased with the engineer to ensure that the architectural features were structurally sound and hidden from view as much as possible.
The entrance needed to be a "Wow" factor feature with "Corten" steel half portals creating an open cloister effect.
To really give the building some street presence, a schist type material was employed on the front facade.
Once the concept was agreed, Smart Plans set to to prepare technical working drawings for the council to asses for Building consent.
During this time the client was able to relax and sit back for the consents to arrive.
